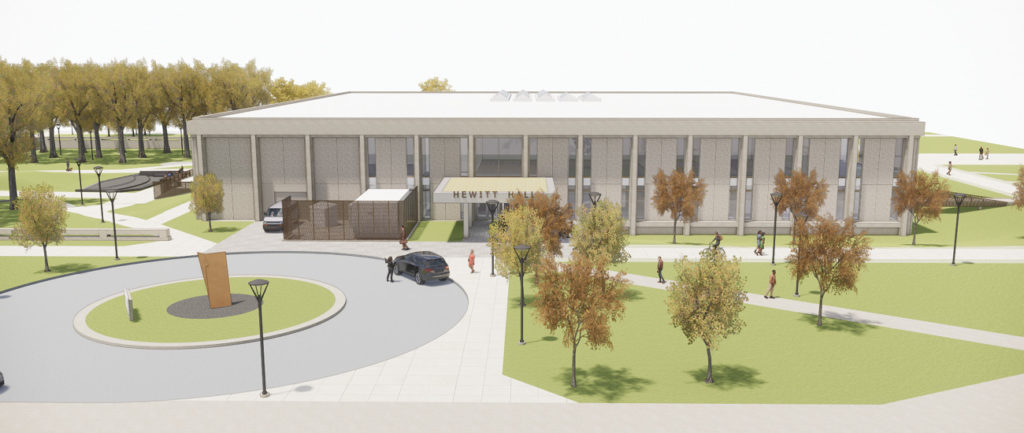
Future Landscape of the SUNY Oswego Campus
Over the past 25 years, SUNY Oswego has invested $1 billion worth of renovation and construction to the physical landscape of our college campus. This investment has kept our campus modern, vibrant and attractive to not only the students and scholars, but also to the larger regional community as well.
Fulfilling our commitment to reduce our carbon footprint and to ensure our buildings are energy efficient, our projects follow the Leadership in Energy and Environmental Design (LEED) construction system to earn certification by the U.S. Green Building Council.
“We have taken the concept of learner-centeredness and applied it to everything we do,” said President Deborah F. Stanley. “We started this in the late 90s because we knew we needed to reinvigorate and rebuild the campus. We needed to retrofit our campus for all the technology that has become integral to our daily lives and work.”
Driven by a master facility plan and guided by the Campus Concept Committee’s recommendations, the college strategically deploys capital funds to support our academic program needs as well as emergent programs with enrollment growth potential. These well-planned projects (and our critical maintenance of less glamorous but equally important elements such as roofs and ventilation systems) are financed by the State University Construction Fund.
“Under the leadership of President Stanley, this campus has created a long-term vision for its physical campus and has been consistent in asking the state for what it needs to carry that vision forward,” said Mitch Fields, associate vice president for facilities services, who came to Oswego after having worked with the State University Construction Fund. “Having that vision leads to successful acquisition of state funding and the physical campus directly affects student enrollment and success.”
Over the past five years alone, the college has invested more than $71 million in capital projects, including the most recent projects:
- The $13.7 million renovation of Funnelle Hall, which included 64 private bathrooms that provided much needed isolation space for COVID-related student cases throughout the fall and spring semesters. This project was funded by bonded residence hall capital.
- The $5.2 million renovations to the Mary Walker Health Center, which modernized our student patient health services, and provided a fully secure area for patient access records, storage and pharmaceutical supplies along with state-of-the-art clinical spaces, comfortable counseling spaces and individual office spaces for all staff.
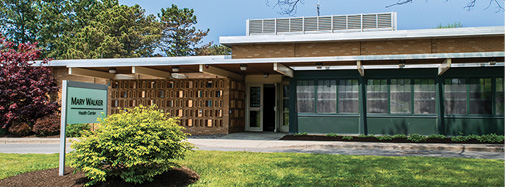
- The $1.1 million investment in equipment and infrastructure at the Syracuse Campus Bio-Health Informatics space.
- The $14 million repair on the terracotta on the exterior of Sheldon Hall.
These upgrades and renovations have a direct impact on the college’s ability to deliver the highest quality education to students.
“Campus spaces and facilities are extremely important to student learning,” said Oswego Provost and Vice President of Academic Affairs Scott Furlong. “It is most directly related to curricula that takes into consideration specialized equipment and spaces as part of the learning environment such as science lab spaces, broadcasting studios, art studios, theatre scenery shops and more. But it is important in all types of learning.”
Next up on the large-scale renovation cycle is an entire building rehabilitation to transform the former Hewitt Union into Hewitt Hall (pictured above)—the new home for broadcasting, communications, graphic design and the remaining departments of the School of Communication, Media and Arts (SCMA).
“Hewitt—which used to be our campus center—has been more recently used for many surge activities, a swing space that we could use as we rebuilt the rest of the campus,” President Stanley. “Hewitt Hall (not Union) will be state-of-the-art, with all of the spaces infused with the input of our faculty, students and experts in the field. The result will be one of the best buildings in the country for both broadcasting and graphic design.”
Doing Our Homework
Before putting together a conceptual plan and specifications for this project, the college sent a team of faculty and staff to study not only the best academic and collegiate communications facilities in the country but also employers who hire our broadcasting, communications and graphic design graduates, Fields said.
Some of the places had a strength in broadcasting teaching facilities and equipment; others were on the leading edge of professional collaborative graphic design studios.
“They identified the top equipment, layout and facilities for the various programs from New York City to Boston, and now, we’re going to put all of these things in a single building,” Fields said. “We will provide the highest quality academic and applied learning opportunities in these programs that will be as good, or better than these large, preeminent institutions, only in smaller classes and at a much lower price point for tuition.”
The nearly $80 million investment will bring our growing programs together and provide a collaborative space for learning, producing, designing and more. Following the initial construction phase, which is slated for completion in late summer 2022, the final phase will continue without interruption, and the facility will be ready for instruction in fall 2024.
Plans include building geothermal wells under a new east entry with green space and a circular drive for drop-offs and pick-ups.
The first floor will have a high open area with a skylight, classrooms, faculty offices and a prominent television studio classroom to showcase the college’s historic strength in broadcasting.
The ground level will contain most of the other broadcasting, audio and podcast studios and technology spaces.
The second floor will be dedicated to graphic design with collaborative workspaces that resemble a professional environment more than traditional classrooms. The building will also have a gallery and screening room.
The end result of this will provide the college with the most technologically advanced facility in the nation for Communication and Graphic Design programs. This project, akin to the college’s renovations of Tyler Hall in 2019 that brought the fine arts programs together and Wilber Hall in 2018 that brought all the School of Education departments together, will unite the remaining departments of SCMA together under one roof.
“Having a state-of-the-art building and equipment will provide a definite advantage for those students majoring in these programs,” Furlong said. “These programs rely on space and equipment to be effective and to prepare our students for their careers and other future goals. The space itself will be much more welcoming and will have not only the formal areas for classroom work, but a range of areas that will inspire collaboration and creativity among our students.”
Following Hewitt, the college will begin renovations to Penfield Library, Lanigan Hall and Mahar Hall. Scheduled to begin the design phase in late 2022, Penfield Library will be physically joined with Lanigan Hall to provide the college with a modern information commons and lecture center. This initiative will be completed across many phases and has an estimated value of nearly $150 million when finished. Mahar Hall, the college’s most highly utilized instructional building, is scheduled for a 2024 start. The project will concentrate on upgrading mechanical, electrical and plumbing systems as well as the ventilation and technology systems in classrooms to allow for greater use of emerging pedagogies and instructional delivery.
As these projects get underway, the college will incorporate ideas and suggestions from the stakeholders who use the spaces, Furlong said.
“Flexibility is important in campus spaces,” Furlong said. “Classrooms should be easily reconfigured so as to meet the pedagogical needs of the faculty and students. Creating spaces that allow for more active learning is critical. Beyond the classroom, students need spaces to congregate for both academic and social purposes.”
For example, the college is intentionally designing more green spaces for informal leisure and outdoor meeting areas. The cement quad with the sundial will become a grassy, landscaped area, under which will be the geothermal wells that will heat and cool Lanigan and Mahar.
Pursuing Our Moonshot
In the longer term, the Future Landscape of the college would better harness our natural resources to move toward our “moonshot” goal of carbon neutrality.
“What we mean by moonshot is we’re going to remove the ‘can’t’ from our thinking and instead say, ‘We can do that if we try,’” President Stanley said. “Just doing that gets us halfway down the road toward completion. Can we really take 50-plus buildings and become carbon neutral? Well, we think we can by creating a network of geothermal wells and a renewable energy microgrid.”
The college is researching the feasibility of creating a renewable energy microgrid and geothermal fields that would generate electricity with a local battery or power storage system. It would also include a chilled/hot water loop that would be powered by a thermal energy storage tank. The college is also exploring the opportunity to build a windmill beyond the shore’s sightline in Lake Ontario that would provide enough energy to power the entire campus.
The college has already taken big steps toward this goal through the Richard S. Shineman Center for Science, Engineering and Innovation, which contains the state’s largest geothermal-well installation.
“We don’t have it all in place at this time but we’re taking on this challenge,” President Stanley said. “We’re looking to make this happen—section by section—and seeking out possible federal, state or SUNY funding or even support from individuals and entities. We’re going to work with all the science that we know can actually make us carbon neutral in the near future. Stay tuned for more on our moonshot!”
See related story on plans for Hewitt Hall renovations.
You might also like
More from Featured Content
Envisioning the Potential in All Students
ENVISIONING the Potential in All Students Educator donates $2 million in recognition of his Oswego education, in support of future teachers Frank …
A Vision of Support
A VISION of Support Award-winning principal makes an impact on her school through her positivity and commitment When Nicole Knapp Ey ’02 …
Vision 4040: Expanding SUNY Oswego’s Promise
VISION 4040: Expanding SUNY Oswego's Promise Bold plan seeks to double the annual number of graduates by 2040 to meet the …





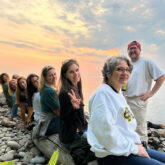
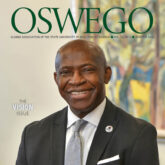
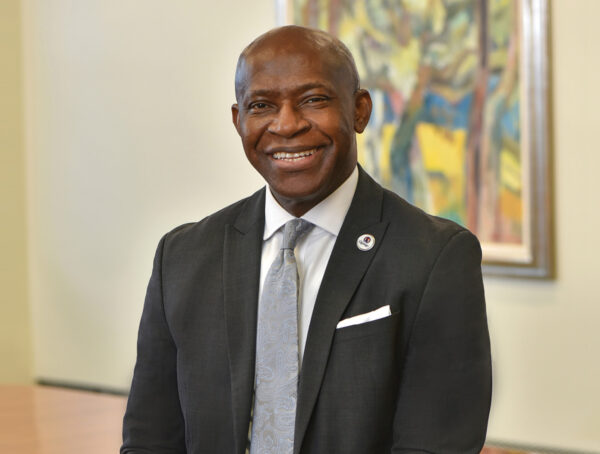





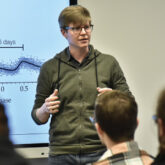

Leave A Reply
[…] related story about how this project fits within the college’s larger vision for its […]