Future Landscape of Hewitt Hall
The nearly $80 million investment in Hewitt Hall renovations will bring our growing programs in broadcasting and mass communication, graphic design and other communication programs together and provide a collaborative space for learning, producing, designing and more. Following the initial construction phase, which is slated for completion in late summer 2022, the final phase will continue without interruption, and the facility will be ready for instruction in fall 2024. Here are some images and description of what is planned for Hewitt Hall.
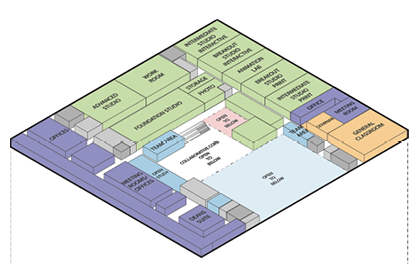
Hewitt Hall Level 02
Level 02
The second floor will house the Graphic Design program. A large glass wall overlooks the Collaborative Core and showcases the Prototyping Studio, which features graphic design and 3D printing equipment. The Ballroom’s two-story, glass wall provides daylight and views into the south sunken garden. The program’s Advanced Studio and Workroom will overlook the quad.
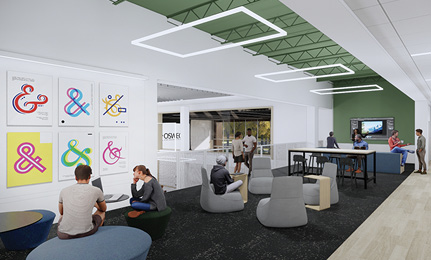
Hewitt Hall Level 02 Team work area
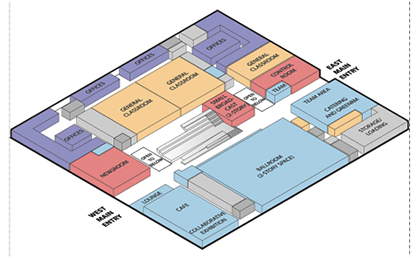
Hewitt Hall Level 01
Level 01
The Newsroom, News Broadcasting Studio and its Control Room are showcased along the entrances of Hewitt Hall in this main circulation path. In the center of this artery is a Collaborative Core that provides open stair access and natural light from new skylights to both the lower level and the second floor.
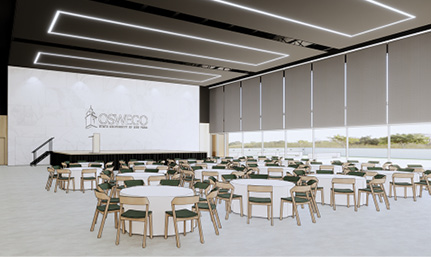
Hewitt Hall Level 01 view of Ballroom area
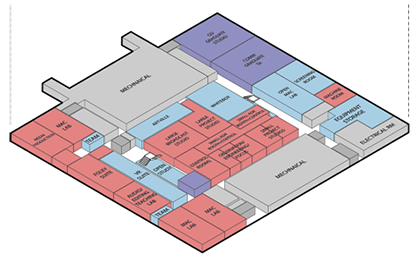
Hewitt Hall Level 00
Level 00
The west stairs lead to a main student gathering space fronted by shared Virtual Reality studios. The east stairs lead to the Whitebox Theatre, a collaboration lab for student exhibitions and installations. A rectangular circulation path in the lower level leads to all studios and classrooms, the Screening Room and several labs.
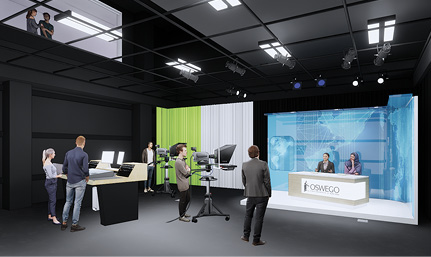
Hewitt Hall Level 00 view of Large Broadcast Studio

Hewitt Hall, North East Aerial View
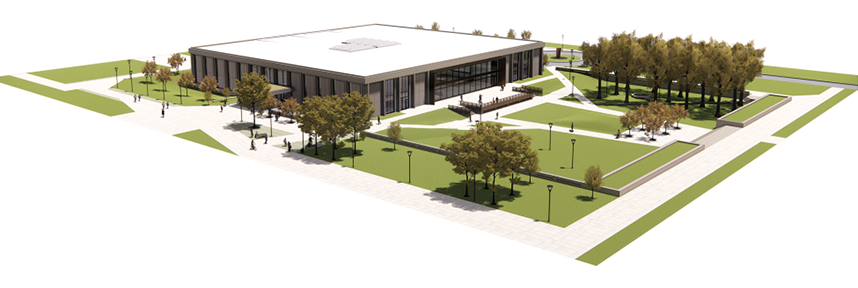
Hewitt Hall, South West Aerial View
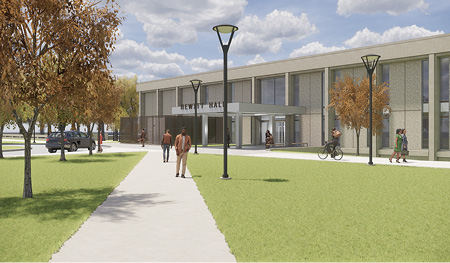
North East Approach Perspective
The removal of concrete guards, replacing some of the concrete curtain walls with windows and the addition of copper-colored metal accents help to telegraph the activities happening within the building, provide a degree of warmth to the monochromatic exterior and create more inviting gathering places near the building.
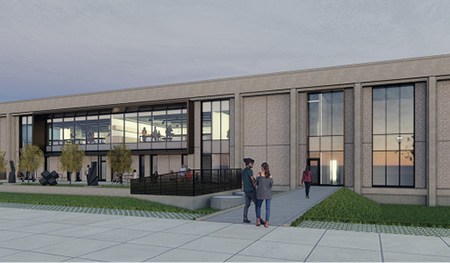
Approach to the North
Two simple walkways will provide clean access between Hewitt and the Quad. The central zone has Level 1 office windows looking out to a patio for an informal outdoor lounge area, and the second floor windows provide a view into the Graphic Design Studio.
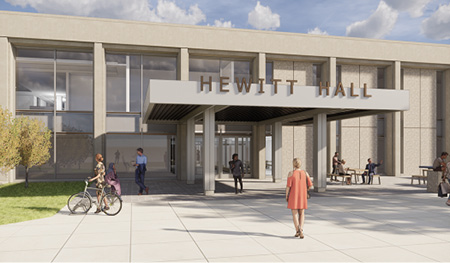
West Canopy Perspective
The west and east entry canopies complement Hewitt’s existing design as well as others on campus. The building’s west side offers an outdoor dining area adjacent to the café to help create a stronger sense of entry and activity, and synergies between the Tyler and Hewitt arts cluster.
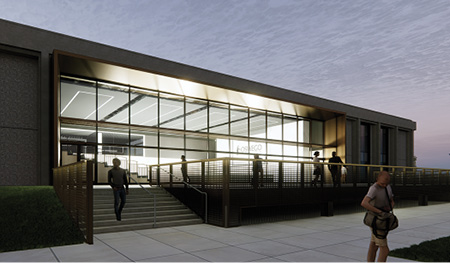
Approach to the South
The newly located Ballroom is highlighted by a copper-finished proscenium and a similarly framed, extended outdoor patio to signify its location in the building. The patio also creates a stronger connection between Hewitt and the south garden. At night, exterior LED lighting accentuates these design elements.
See related story about how this project fits within the college’s larger vision for its future.
You might also like
More from Featured Content
Vision for the Future
VISION for the Future Peter O. Nwosu began his tenure as the 11th president of SUNY Oswego, building on the solid …
Envisioning the Potential in All Students
ENVISIONING the Potential in All Students Educator donates $2 million in recognition of his Oswego education, in support of future teachers Frank …
A Vision of Support
A VISION of Support Award-winning principal makes an impact on her school through her positivity and commitment When Nicole Knapp Ey ’02 …



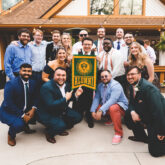

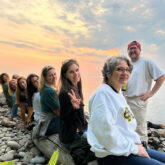
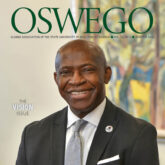



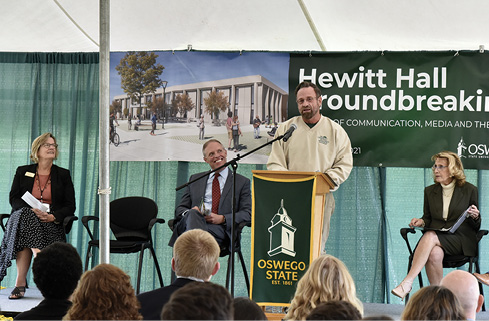
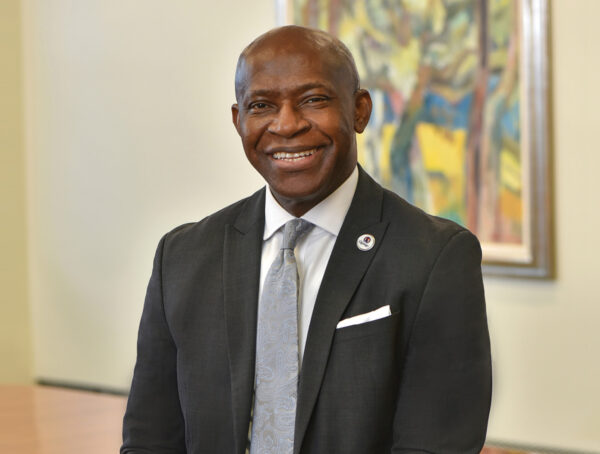



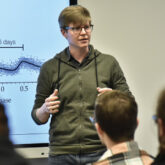
Leave A Reply
[…] related story on plans for Hewitt Hall […]