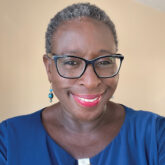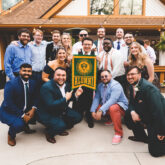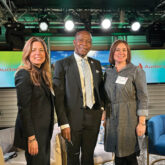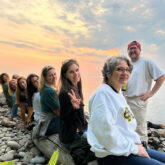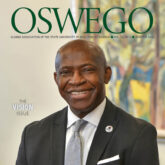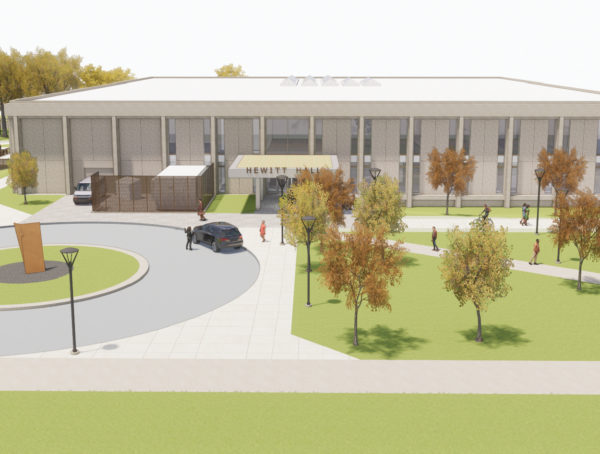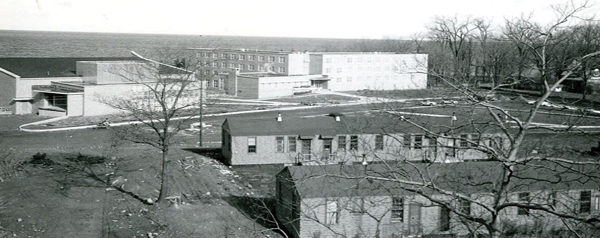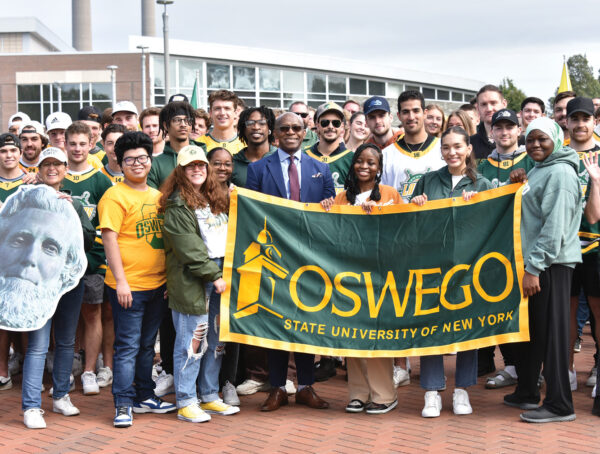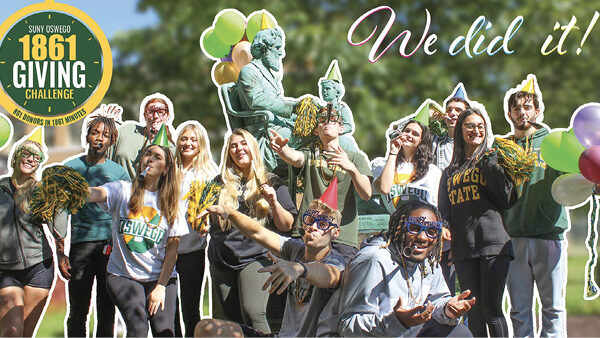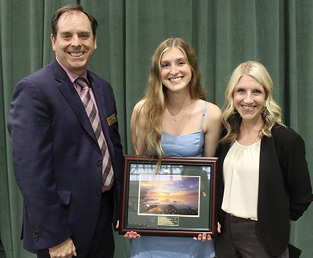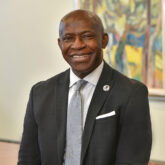Approached at dusk, it’s a breathtaking sight—SUNY Oswego’s landmark building bathed in a splendid luster. The cupola is suffused with a stunning glow, taking its place among the stars far above the campus and city.
The Normal Building. Old Main. Sheldon Hall. Whatever name alumni remember it by, Oswego’s signature structure marks a 100-year milestone in 2013 with a return to its former glory.
The college’s historic home has been repaired and renewed in a $10 million exterior renovation. A capital project paid for by New York State and overseen by the State University Construction Fund, the restoration demanded historical authenticity.
Architects and SUNY Oswego staff members pored over vintage photos of the neo-classical building; they drilled holes in bricks to determine details of its construction, and they wielded modern tools like lasers to replicate its unique appearance.
The new copper roof, already achieving a slight patina, is illuminated by lights trained on the cupola, which, for the first time in decades, displays four working clocks. A period-appropriate weather vane tracks Oswego’s legendary gusts from atop Old Main’s tower.
Fourteen crumbling cement front steps have been replaced with granite, and the six Corinthian columns have fresh shells of terracotta. Five original re-paned windows top white oak replicas of the doors that invited the first occupants to classes.
See the Sheldon Hall Centerfold by Jim Russell ’83
“It is wonderful to have Sheldon Hall, which is so intertwined with the college’s identity, finally and fully restored,” said President Deborah F. Stanley, who spearheaded the restoration of Oswego’s landmark.
“The grand old building now greets our prospective undergraduates and their families as they visit the Admissions Office there. We’re putting our best foot forward. Sheldon Hall is a beautiful manifestation of our proud history while, next door on Washington Boulevard, the new and equally impressive Shineman Center embodies our emphasis on innovation.”
It’s history worth preserving, according to Bob Lloyd ’81 M ’89 of Oswego’s Facilities Design and Construction department, who worked on the historical project from 2010 to its 2013 completion.
Lloyd said workers replacing the “cheek walls”—limestone demi-walls flanking the front steps—discovered wires and conduit meant for light poles. Reviewing historic photos, they replicated vintage lamps that formerly graced the entryway.
The east pergola, which sheltered Normalites all the way to Washington Boulevard and the trolley stop, is updated with white, cedar-topped fiberglass posts.
The exterior was pressure-washed with solvents safe for antique materials, and broken bricks were replaced with exact replicas. Mortar was mixed in small batches to achieve a perfect match. Energy-efficient reproductions replaced 430 windows.
Hallowed History
 Alumni learned of plans for the building at the college’s semi-centennial celebration and alumni gathering of 1911. Principal Isaac B. Poucher told them, “There is no such thing as stand still in our vocabulary; there is no such thing as inertia of mind.”
Alumni learned of plans for the building at the college’s semi-centennial celebration and alumni gathering of 1911. Principal Isaac B. Poucher told them, “There is no such thing as stand still in our vocabulary; there is no such thing as inertia of mind.”
Poucher had raised the need for a new building a half-dozen years earlier, according to Tim Nekritz M ’05 of SUNY Oswego’s Public Affairs Office, who detailed the story in his unpublished history of the college’s first 150 years. It is a story of delays and red tape, bringing the work on the $300,000 building right down to the wire for its September 1913 opening.
With $25,000 appropriated by the state legislature, college officials purchased land along the lakeshore, including founder Edward Austin Sheldon’s home at Shady Shore.
Faculty helped draft plans, with the blueprints drawn up by Franklin B. Ware, the state architect: an H-shaped edifice with the west wing for the Normal School classes, the east wing for the Practice School, and a grand auditorium and gymnasium in the center.
The structure was seen as a monument to Poucher. In his article on the principal in History of the First Half Century of Oswego State Normal and Training School, Amos W. Farnham 1875 wrote, “The new Normal School building, which is now ready for equipment on Ontario Heights, is Dr. Poucher’s visible monument, which, like a city set on a hill, cannot be hid.”
The Hon. Patrick W. Cullinan, an Oswego attorney and former state assemblyman, speaking at the laying of the cornerstone, may have foreshadowed the future naming when he said, “The State of New York has assented to a most liberal appropriation for the erection upon this spot a temple of learning worthy of the fame which the Oswego Normal and Training School justly enjoys…a memorial of that great educator who consecrated his life to the cause of education and whose name is inseparably identified with the Oswego School.”
At the college’s Centennial celebration in 1961, Old Main was renamed Sheldon Hall in honor of the Founder.
Less than a decade after opening, during World War I, the Normal Building was home to a Student Army Training Corps, graduating 400 auto mechanics, blacksmiths, pipefitters and telephone linesmen, according to evidence uncovered by Nekritz.
A 1918 pamphlet, To The Boys Overseas and Half the Seas Over, reads: “Every morning at 6:30 the bugle blows ‘Reveille;’ and 200 men form in front of the building for the raising of the flag. At seven o’clock they are in their classrooms.”
Fire!
The auditorium fire of Jan. 18, 1941, is burned into the memory of many alumni.
Al Johns ’42 and his future wife, Ruth, emerged from the movies that night to empty streets. “We went up there and saw the fire in action. After that the building was pretty well filled with smoke, and the student body was asked to help clean up and wash the woodwork and furniture during that week following,” Johns said.
Barbara Brown McCormack ’44 said, “The night that Sheldon Hall burned, I was home in bed. My father came up the stairs and said, ‘Where is your violin?’ I said, ‘At school.’ He said, ‘It is gone’.” Ruined were a Steinway grand piano, a $1600 Hammond organ, and students’ instruments.
“What was rescued?” asked McCormack. “My violin. Apparently the case was fireproof.” With the help of Dr. Lloyd Sunderland, chair of the music department, she had the violin repaired and at graduation in 1944 she played it, accompanied by her mother, Helen Picken Brown ’18.
Nekritz also writes of a suspected arson in the library in 1950. Amid burned matches and furniture cushions, investigators found an empty frame that had held an oil portrait, valued at $2,400, of former president Ralph W. Swetman.
On stage

From the 1965 Ontarian: Members of the Student Education Association of New York State are shown on the steps of Sheldon Hall.
The restored auditorium remained a focus of college life until the building was temporarily closed.
“Every day we had to go there first,” recalled Betty Reid Gallik ’45, speaking of chapel. “We would have a little ceremony before classes and say a prayer. They checked to make sure we were there.”
Davis Parker ’47, Beta Tau Epsilon dance chair, remembers sharing the stage with President Swetman to announce the first intrafraternity dance. “It was a big deal to get the frats together.”
Parker recalls wartime gas rationing was in effect. “There was a big confab as to whether people would drive. It was decided that if you couldn’t walk there, it was OK to drive to the dance.”
Alumni remember the iconic front steps, depending on their generation, as a place for graduation, class photos, watching homecoming parades, or senior toasts.
Betty Gallik has vivid memories of meeting Eleanor Roosevelt there. As president of the Women’s Athletic Association, she was invited, along with the late Betty Burden ’45 and M. Carol McLaughlin ’45, to greet the First Lady.
Parker recalls having geography with Isabel Kingsbury Hart 1907 and psychology with Donald Snygg in Room 100, known now as the historic classroom, with its tiered rows seating 77. For Betty and Bill Gallik ’47 Snygg’s lecture was their only shared class and the scene of an embarrassing incident. “I was feeling my beads around my neck and didn’t the pearls break!” Betty said, describing falling pearls. “And Dr. Snygg said, ‘I’m sure Betty would appreciate it if someone would help pick them up’.” Bill came to her rescue.
The modern era
The 100,000-square-foot building, placed on the National Registry of Historic Places in 1980, exceeded the state formula for funding, according to a history compiled by Robert Schell, emeritus associate dean of students. The Office of General Services issued a call for proposals, and the Sarkisian Brothers firm soon began to turn Old Main into a conference center and hotel.
Sheldon’s historic status required interior doorways, windows and moldings be maintained in original style. The auditorium was converted into a ballroom and banquet facility, and the gymnasium became a hotel lobby, with a porte cochere added to the north side for arriving guests.
In the late 1990s, legal issues caused the developers to discontinue the project, and the state turned the building back to the college. It was rededicated to Oswego’s use in September 1998 on the eve of President Deborah F. Stanley’s inauguration.
“It was clear at the outset of this administration that bringing Sheldon Hall back to the college was a priority for members of our campus and alumni community,” President Stanley said. “It had been vacant or in the hands of others since 1983—it seemed our heritage was no longer our own. So, we worked to find means to restore the building’s iconic look and made plans for it to have purposes that fulfilled its original central role in new ways.”
President Stanley said Sheldon Hall is now brimming with life around the clock as a multi-use building. It has classrooms for the School of Education, residential rooms for students, daycare and playground for children, a chamber music series and other special events in the auditorium, and administrative offices for offices of Admissions, International Education, and University Development.
“What makes it so wonderful,” President Stanley said, “is that when you walk through Sheldon Hall today, you absorb the history of our institution in every corridor and doorway, while you also encounter its future around every corner.”
With the renovation complete, tradition and vision are united in the “Temple of Learning” we know as Sheldon Hall.
—Michele Reed
See the Sheldon Hall Centerfold by Jim Russell ’83
You might also like
More from Campus Currents
University Celebrates Third Annual Founder’s Weekend
University Celebrates Third Annual Founder’s Weekend Several hundred members of the Laker community gathered together on campus to learn about the …
SAVAC Captain, Biology Major Named 2023 Outstanding Senior Award Winner
SAVAC Captain, Biology Major Named 2023 Outstanding Senior Award Winner Shannon Harris ’23, a biology major from Webster, N.Y., was selected …

