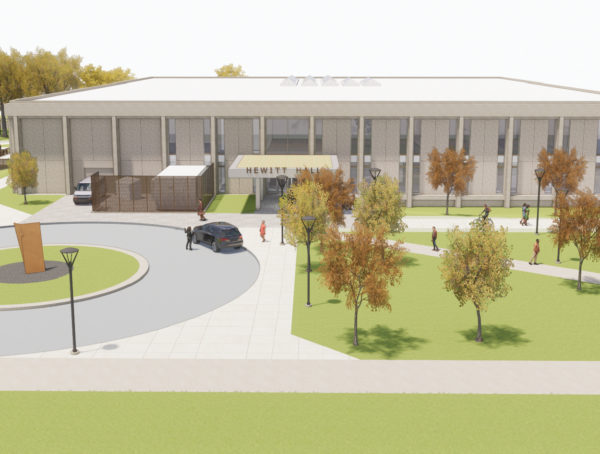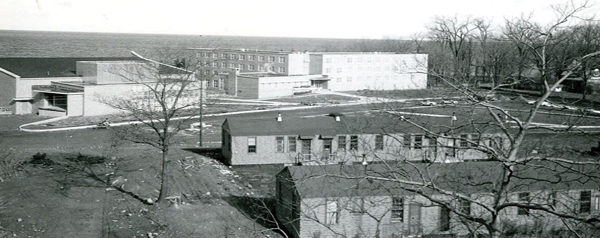Sheldon Hall is surrounded by scaffolding and cranes reach up to the historic cupola on the college’s “Old Main.”
The SUNY Construction Fund will spend $10 million to restore the exterior of SUNY Oswego’s flagship Sheldon Hall, with a keen eye to historical detail in this, the college’s Sesquicentennial year.

Sheldon Hall project coordinator Bob Lloyd ’81 of Facilities, Design and Construction at SUNY Oswego carries architectural plans for the $10 million historic preservation of the college’s “Old Main,” whose cornerstone was laid 100 years ago. Visible over Lloyd’s shoulder is the cupola and two of its four spaces for clocks, which will make a return during the extensive preservation project, expected to be completed in late 2012 or early 2013.
Clocks will return to each of the cupola’s four faces and its original copper roof will shine once more. Plans call for many other steps to restore the century-old sheen to the campus’s first building, just as the college celebrates its founding in 1861 as the Oswego Primary Teachers’ Training School.
The college, once located on the city’s west side, acquired its present campus in the early 20th century. The cornerstone was laid 100 years ago, and the building was dedicated in 1914 — the year
World War I began. For more about Sheldon Hall’s intriguing history, visit oswego.edu/150.
Bob Lloyd ’81, project coordinator for Facilities, Design and Construction at SUNY Oswego, said the college has worked with WASA Studio A, a New York City architectural firm that specializes in historic preservation, in planning the restoration.
“This is a special and enjoyable project to be involved with,” Lloyd said. “The goal for this wonderful building is faithful
historic preservation.”
The project is well under way. “We’re hoping to be substantially complete by fall 2012, though the project could move into 2013,” Lloyd said.
The work will include the following, from the top down:
- Cupola restoration, including clocks.
- Replacement of the roof with new copper over its concrete base.
- Replacement of the several courses of bricks just under the rooftop, and repair and replacement of decorative terra cotta moldings and panels above and below the bricks.
- Cleaning, with replacement as necessary, of the entire brick facade, including repairing and repointing the masonry.
- All new, historically faithful windows.
- All six columns that give Neo-Classical character to Sheldon Hall’s Washington Boulevard face will be replaced.
- Granite steps for the main entrance’s stairway, to replace the concrete laid over deteriorated original steps.
The building houses Admissions, International Education and Programs, Development and other offices, classrooms and a ballroom, in addition to students in east-wing residences.
Classes began meeting in the building in fall 1913. There have been numerous interior renovations and additions since. Sheldon Hall received its latest interior renovation in 2005, a $4.6 million restoration and reopening of the west wing.
You might also like
More from Campus Currents
University Celebrates Third Annual Founder’s Weekend
University Celebrates Third Annual Founder’s Weekend Several hundred members of the Laker community gathered together on campus to learn about the …
SAVAC Captain, Biology Major Named 2023 Outstanding Senior Award Winner
SAVAC Captain, Biology Major Named 2023 Outstanding Senior Award Winner Shannon Harris ’23, a biology major from Webster, N.Y., was selected …













